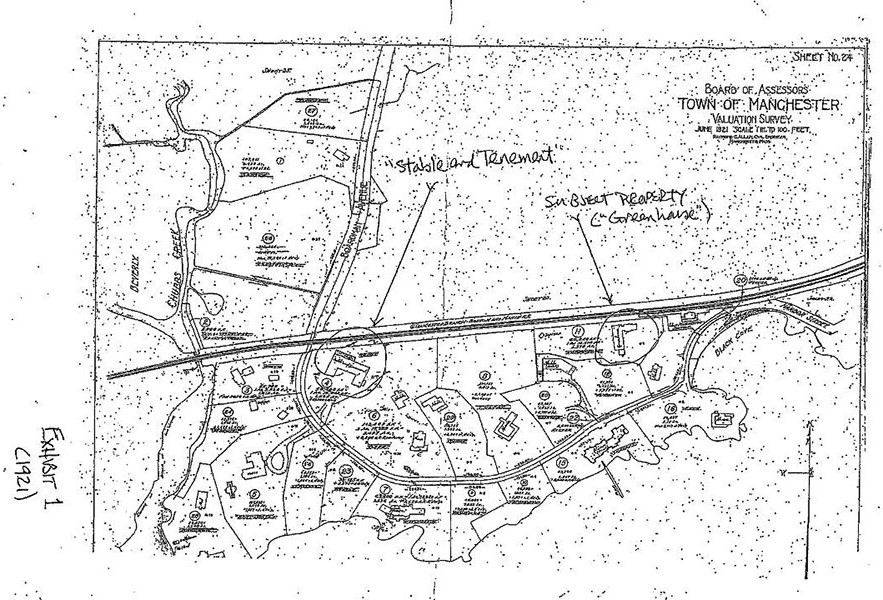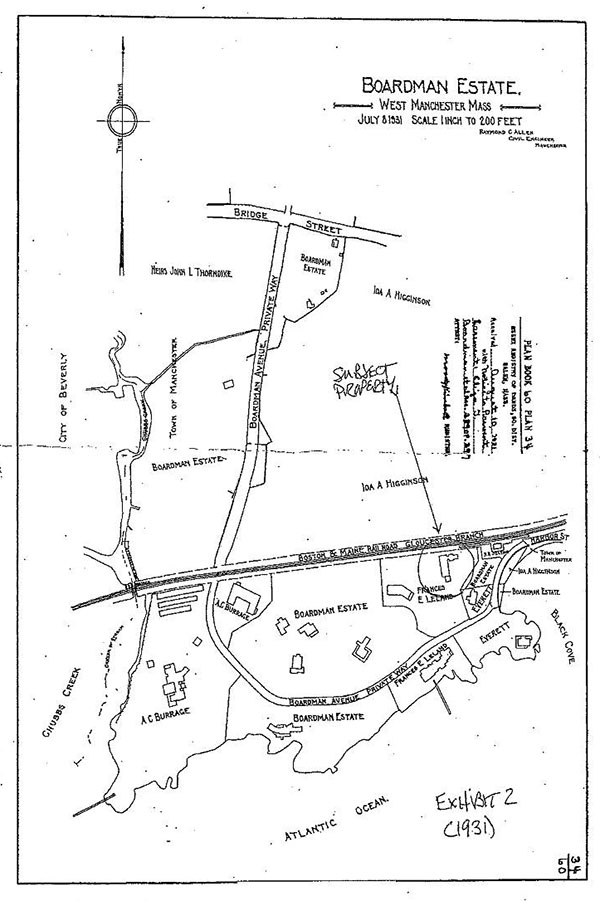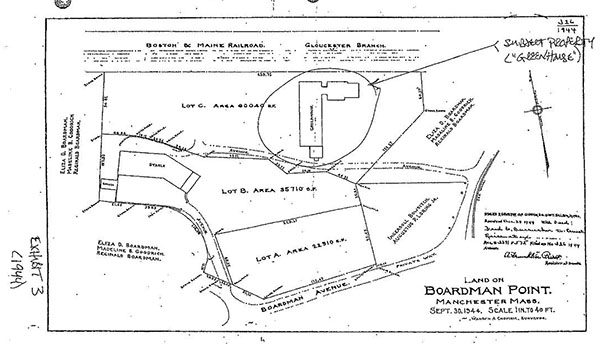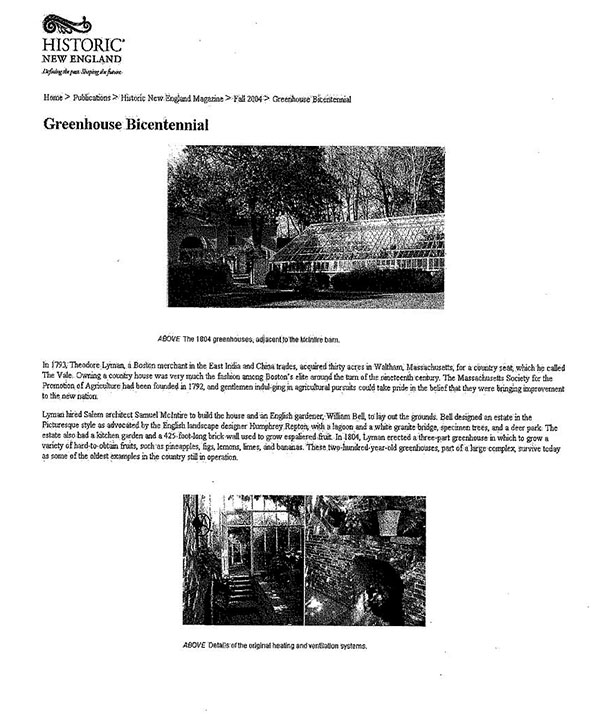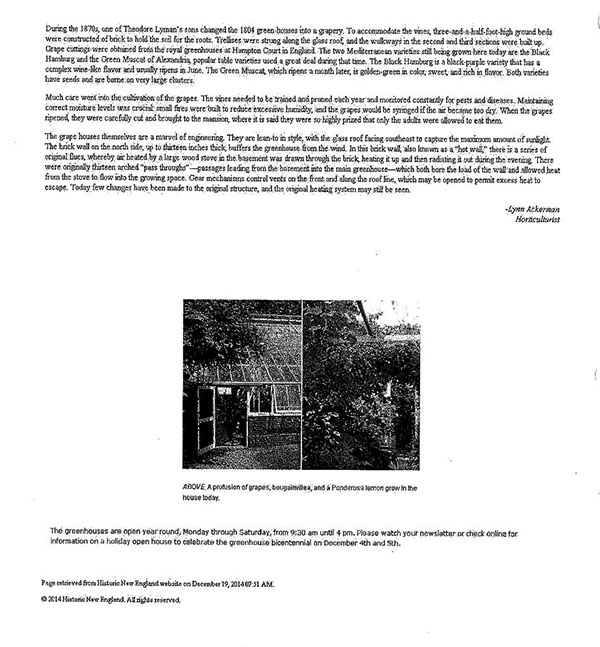Introduction
On February 24, 2014, the Manchester Zoning Board of Appeals granted defendant Matthew Genta a special permit authorizing both a substantial expansion of his existing house and the construction of two new free-standing accessory buildings (a garage and barn) on the property at One Boardman Avenue. The lot does not conform to current zoning (it is significantly undersized) and the existing house is non-conforming as well.
The special permit could only lawfully be issued if the lot and house are grandfathered, i.e. if they conformed to lot size and use requirements at the time the structure first became residential. See G.L. c. 40A, §6 (structure and use must have been lawfully in existence or lawfully begun before first publication of the notice of public hearing of the zoning ordinance or bylaw that first made them non-conforming). The parties agree that they have never conformed to zoning. However, zoning was not adopted in Manchester until 1945. Thus, if what is now called One Boardman Avenue was in use as a residence prior to 1945, and that use was not abandoned, it is grandfathered. Otherwise, it is not. The burden of proof is on Mr. Genta. See Jones v. Zoning Bd. of Appeals of Brockton, Appeals Ct. Case No. 14-P-201, Mem. & Order Pursuant to Rule 1:28 at 2 (Nov. 26, 2014).
By the deadline set by the court, Mr. Genta made an expert disclosure, identifying himself as a potential expert witness with the opinion that his house at One Boardman Avenue and the nearby house at Three Boardman Avenue, once part of a larger, single structure constructed before 1921, were originally built as dwellings. [Note 1] He did not, however, produce any documents with that disclosure as the disclosure order required. See Notice of Docket Entry (Oct. 23, 2014). He has since indicated that he previously produced various photographs from the 1950s, and the parties already had the three plans referenced in the disclosure (Board of Assessors Valuation Survey 1921; [Note 2] Boardman Estate plan 1931; [Note 3] and Boardman Point plan 1944). [Note 4] I thus deem his disclosure supplemented with those documents, but no others. See Notice of Docket Entry (Nov. 24, 2014).
The plaintiffs have now moved to strike Mr. Gentas expert witness disclosure and to preclude him from testifying as an expert at trial, asserting that he is neither qualified to give the opinions he proffers, nor given an adequate foundation for them. I agree. For the reasons set forth below, the plaintiffs motion is ALLOWED.
Discussion
There are five foundational requirements that must be met before expert testimony will be admitted: (1) that the expert will assist the trier of fact, (2) that the witness is qualified as an expert in the relevant area of inquiry, (3) that the experts opinion is based on facts or data of a type reasonably relied on by experts in the relevant field, (4) that the process or theory underlying the opinion is reliable, and (5) that the process or theory is applied to the particular facts of the case in a reliable manner. See Commonwealth v. Ortiz, 463 Mass. 402 , 411-412 (2012) (internal citations omitted); Mass. G. Evid. §702 at 213-221 (2014 Ed.). The burden of establishing these requirements is on the party offering the testimony. Id. While the credibility and persuasiveness of an opinion, once admitted, is a question for the fact finder, Mass. G. Evid. §702 at 215, [a]n expert should not be permitted to give an opinion that is based on conjecture or speculation from an insufficient evidentiary foundation. Van Brode Group Inc. v. Bowditch & Dewey, 36 Mass. App. Ct. 509 , 520 (1994). As for qualifications, [t]he crucial issue in determining whether a witness is qualified to give an expert opinion is whether the witness has sufficient education, training, experience and familiarity with the subject matter of the testimony. Commonwealth v. Richardson, 423 Mass. 180 , 183 (1996). It is error to permit a witness to testify to matters beyond his area of expertise or competence. Commonwealth v. Frangipane, 433 Mass. 527 , 533 (2001).
The opinion Mr. Genta seeks to give is this: [T]he [present] cottages at One and Three Boardman, respectively, were originally built as dwellings attached to each end of an upper and lower (side by side) level greenhouse. Defendant Matthew Gentas Expert Witness Disclosure at 2 (Nov. 7, 2014). Mr. Genta has no personal knowledge that this is true nor, so far as his disclosure indicates, does he know of anyone who does. [Note 5] He concedes, as he must, that the pre- 1945 plans all show the building as a single structure, and that they label it a greenhouse, nothing else. See Exs. 1, 2 & 3. The only indication of any interior division of the structure is a line at the south (the location now occupied by Three Boardman, not Mr. Gentas house), which could mean any number of things (e.g. a daytime work and tool storage area, separate from the plant tables). Id. There is no division line at Mr. Gentas end the space at issue in the special permit decision. There are no pre-1945 building permits that indicate a residential use in this location. There are no pre-1945 photographs of the interior of the structure (which, if there were residences, would presumably show such things as bedrooms, dressers, closets or armoires, kitchens, and bathrooms with non-work-related household and clothing items), nor even exterior photographs from that time. No documents of any kind were disclosed that indicate the existence of residences within the structure before the 1950s. In fact, the tax assessors records are to the contrary. They do not refer to any residences in the structure, or anywhere in the structures location, prior to the 1950s, [Note 6] and no residential taxes were assessed before that time. Lastly, there are no documents that in any way support Mr. Gentas speculation that the gardeners lived on the property. This is not Downton Abbey, or a working farm. The total grounds are hardly of a size that would seemingly justify a full time, live-in gardening staff (see Exs. 1, 2, & 3), [Note 7] and Mr. Genta has cited nothing to the contrary.
Mr. Genta is an architect, to be sure, but architecture is a broad field. Not every architect knows everything. There is nothing in his resume or disclosure that indicates any experience with rural estates or greenhouses. His historic restoration work appears confined to urban buildings (brownstones in Brookline and Bostons Back Bay and South End) and his brief (1999- 2004) historic commission service was in Belmont, another urban area. He does not claim any work or study in Beverly or any North Shore community. He asserts that through his involvement with the Belmont Historic Commission, as well as his involvement with Historic New England, he has observed that similar estates from the time period often had homes attached to greenhouses to house domestic help and gardeners. But not a single example is cited or treatise referenced in support of this assertion, much less any explanation of what he considers to be (and why) a similar estate or similar greenhouse building. He has not cited any instance in which he has given expert testimony on these, or even related, topics.
The reasons he gives as support for his opinion fall similarly short and fail to provide an adequate foundation. They are three, and only three. The first is his contention that the geometry of the building would make it difficult to glaze anything but the central portion. But he does not explain why the entirety of a greenhouse building would inevitably be glazed, and why it would not have unglazed workspaces. Nor does he explain why the lack of glazing in these small spaces at the end of the building (dwarfed by the central area, see Exs. 1, 2 & 3) leads to a conclusion that they were occupied as residences rather than put to any other use. The second is his observation that both One Boardman and Three Boardman have similar large granite steps at their entry, which he asserts (with no support) are original to the structure. Even assuming the steps were original, he does not explain why they are inconsistent with entryways to a greenhouse, presumably built to be architecturally compatible with the other buildings on the property, or why they imply residential use. The third is the current presence of a brick chimney and fireplace in Three Boardman, and his conclusory (and unsupported) statement that a brick chimney and fireplace [are] never found in a greenhouse. Even assuming that the chimney and fireplace are original (no evidence has been cited for this), there is no foundation whatsoever, and certainly none cited, for an assertion that a chimney and fireplace are never found in a greenhouse. Why not to keep the gardeners warm during their daytime work? To keep the plants warm? [Note 8] Why does its existence imply residential use? The structure dates from the 1900s, not Colonial times. The fireplace was certainly not for cooking.
Conclusion
Mr. Genta has not shown that he is qualified to give the opinions he seeks to give, and he has not shown a sufficient evidentiary foundation to support them. The plaintiffs motion to strike his expert disclosure and preclude him from offering expert opinions at trial is thus ALLOWED.
SO ORDERED.
 MARGOT PYLE and RUSSELL PYLE as trustees of the TWO BOARDMAN AVENUE REALTY TRUST v. JAMES DIEDRICH, ANDREW CROCKER, JAMES O'NEILL, BRIDGET MURRAY, MICHAEL SULLIVAN and GARY GILBERT as members of the MANCHESTER BY-THE-SEA ZONING BOARD OF APPEALS and MATTHEW GENTA.
MARGOT PYLE and RUSSELL PYLE as trustees of the TWO BOARDMAN AVENUE REALTY TRUST v. JAMES DIEDRICH, ANDREW CROCKER, JAMES O'NEILL, BRIDGET MURRAY, MICHAEL SULLIVAN and GARY GILBERT as members of the MANCHESTER BY-THE-SEA ZONING BOARD OF APPEALS and MATTHEW GENTA.
